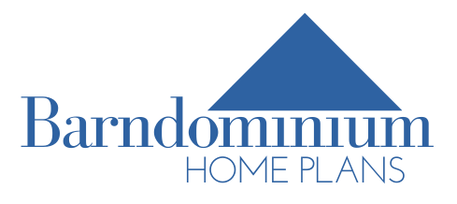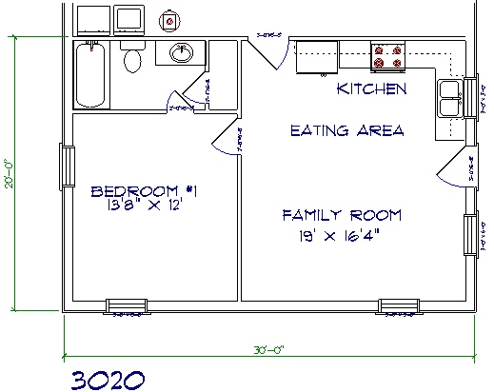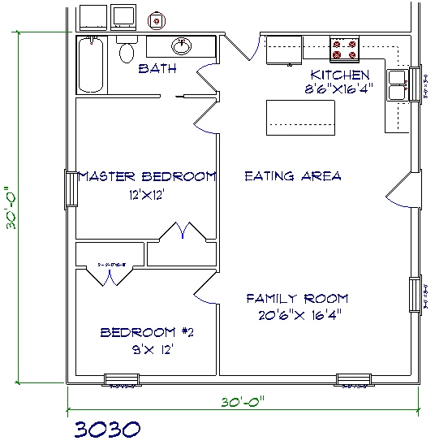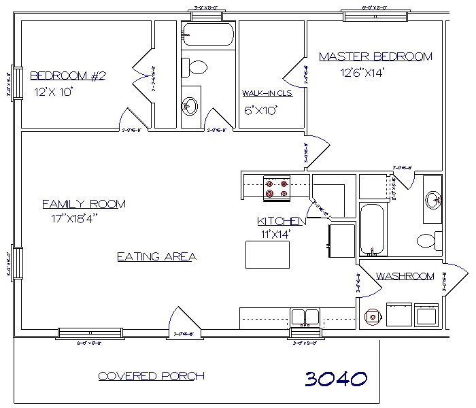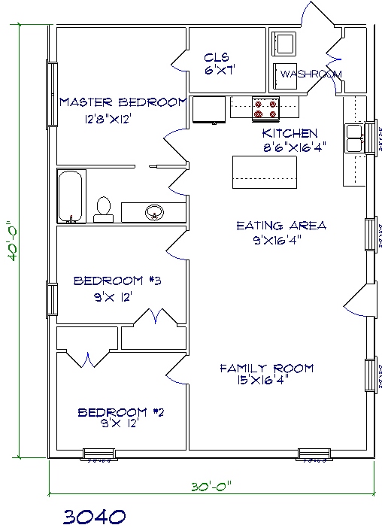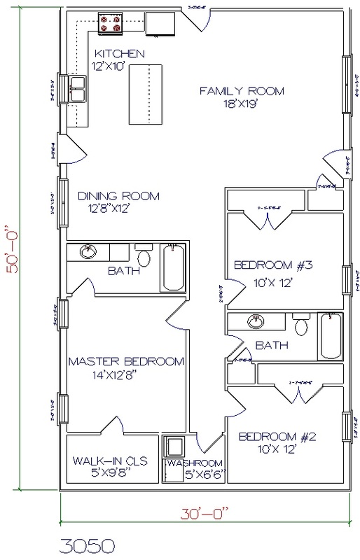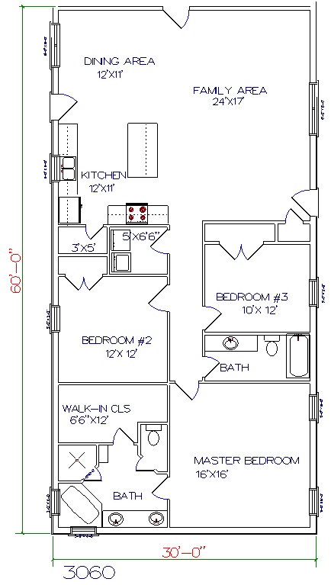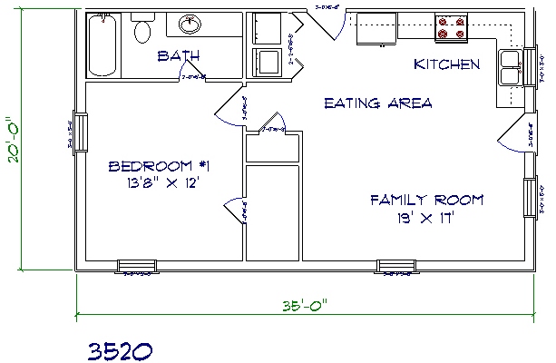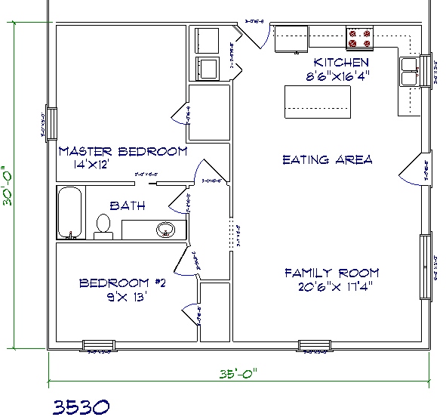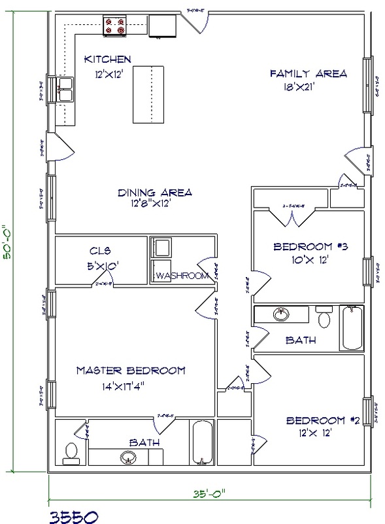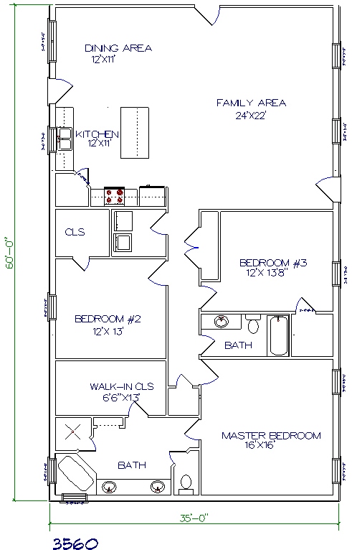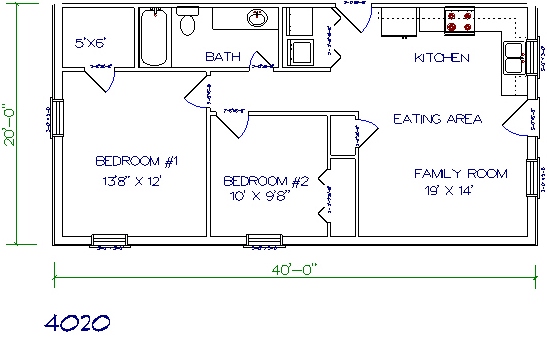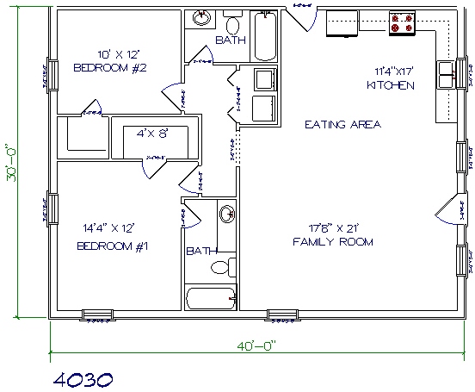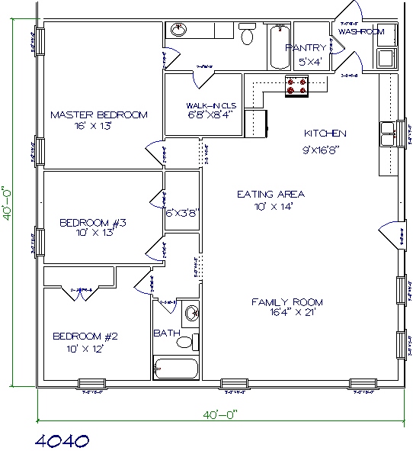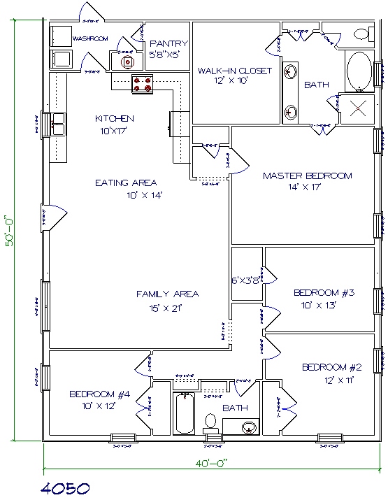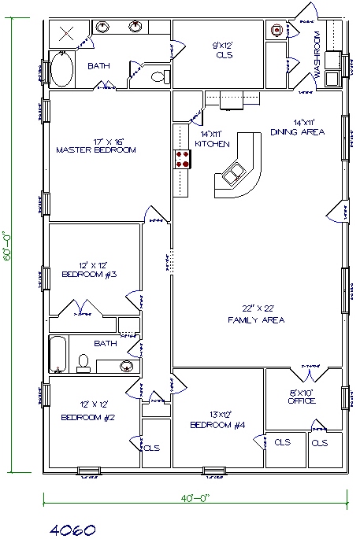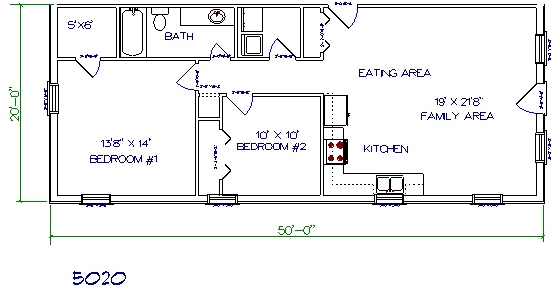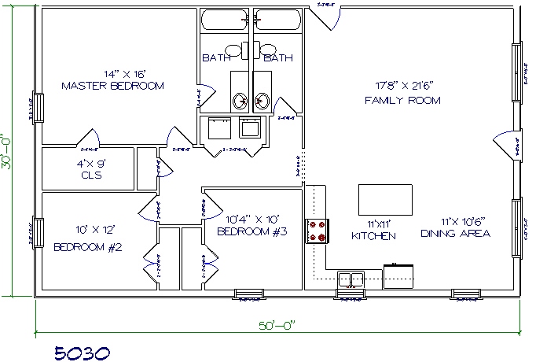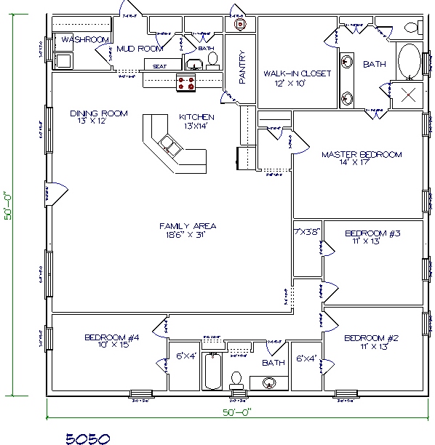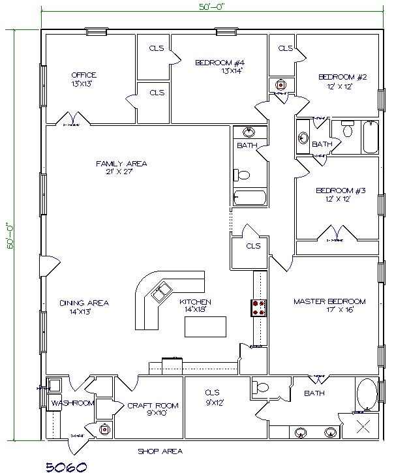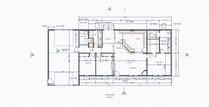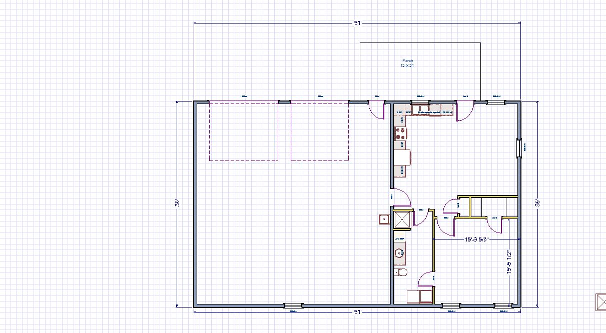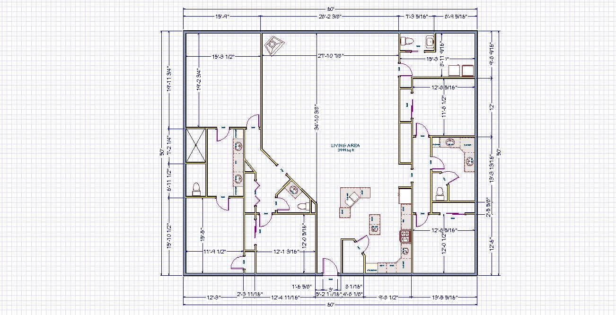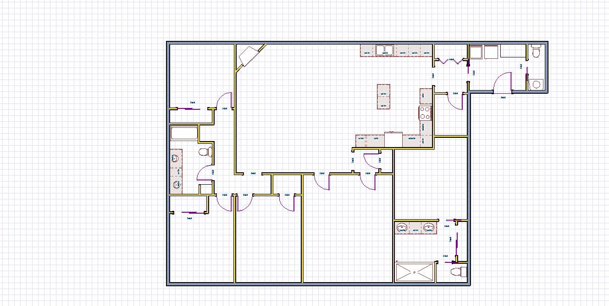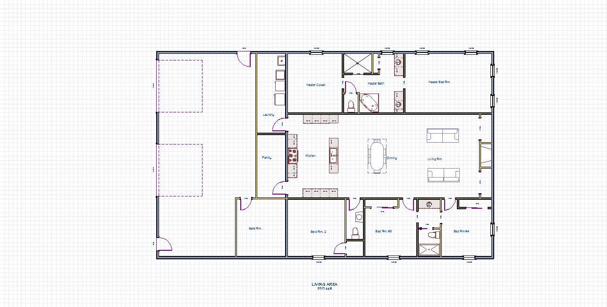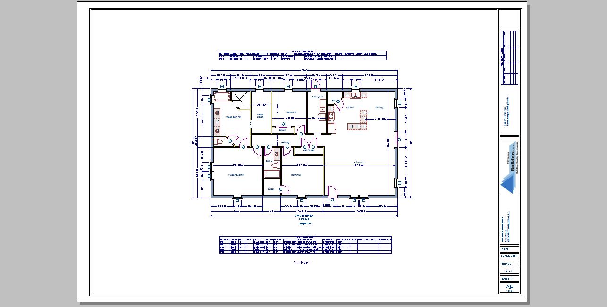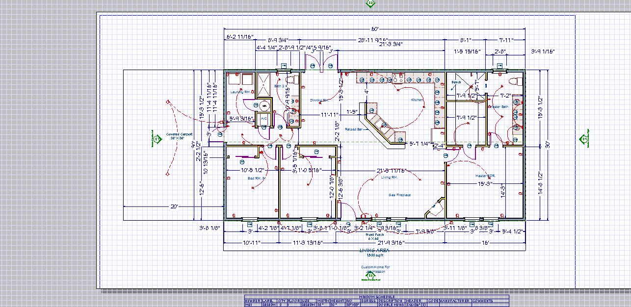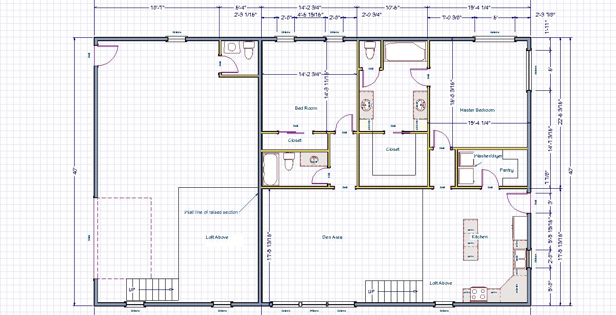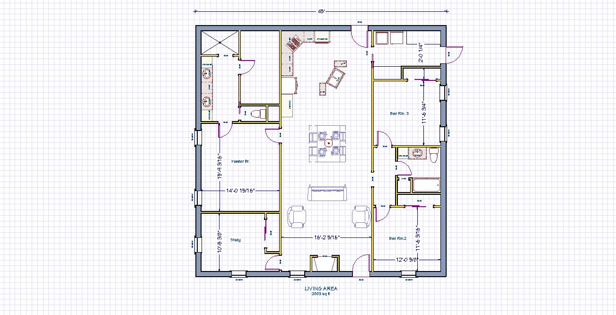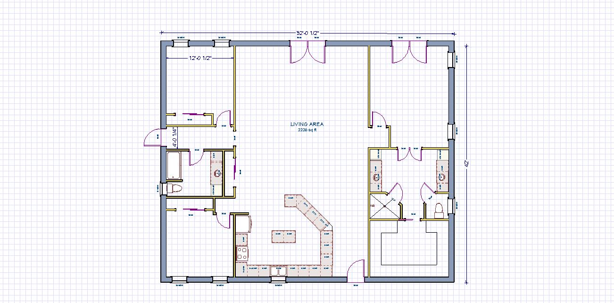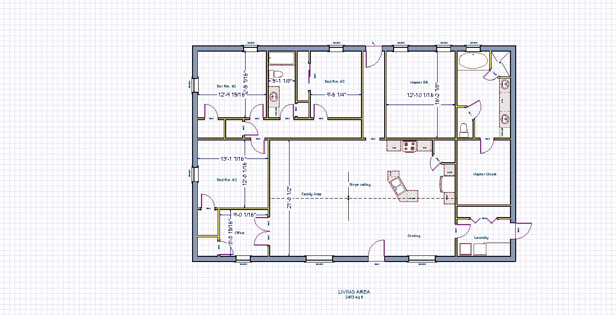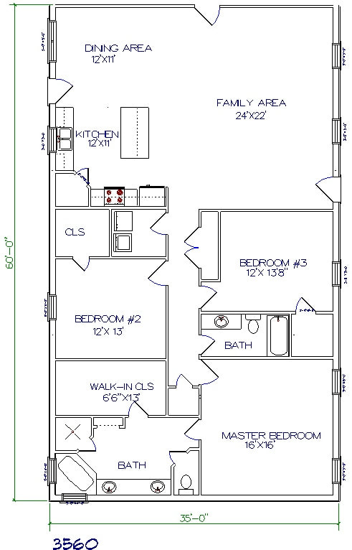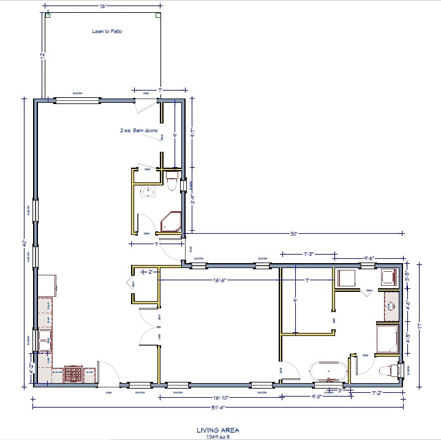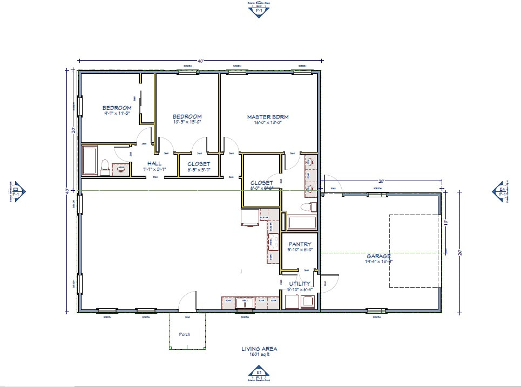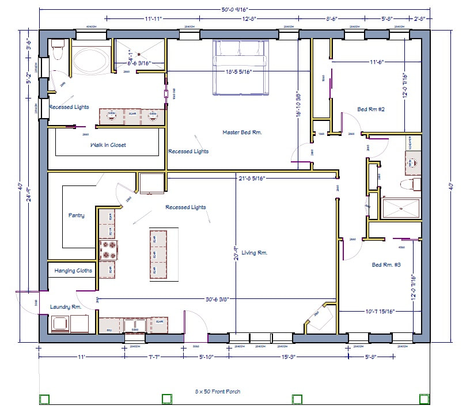Plans
All of our customers desire something unique about their home...not a duplicate of a plan used to construct the home of another. That is why all of our plans are CUSTOM DRAWN to the owner's needs...creating the special dream home you desire.
We work with the customer by email and phone (sending them the drawn plan at every stage of the drawing) to receive their input and changes. We will work with you, the customer, on the original basic concept plan until you are satisfied with the final plan (at no additional charge).
Why do I need Barndominium Floor Plans?
Floor plans are the foundation for the planning and pricing process. Plans are what any builder needs to get you solid pricing.
The more time you spend on your plans, the more accurate the pricing will be for your Barndominium home.
Our Barndominium plans are based on pre-engineered metal buildings. We can adjust and adapt them to existing barns.
Please don't get talked into pole barns or weld-up on site metal buildings. It's a big mistake!
You need plans to give to your builder and to the bank for financing.
Designing a Barndominium
Designing a Barndominium is different from designing a typical house plan.
Don't let just anyone draw your plan. Success only comes from experience in building Barndominiums. I have built more Barndominiums than probably anyone else and have perfected the design process. If it's not drawn properly, it won't be built correctly. It's as simple as that! It starts with a good plan.
Getting Started, Again!
Send us your ideas! Anything helps convey your ideas! Kitchen plan, floor plan sketches, pictures, etc.
The plans below are ideas (not actual plan draws) to help get you started.
30' Width Plans |
35' Width Plans
|
40' Width Plans
|
50' Width Plans
|
Additional Plans
Photos on website are examples of barndominiums and are not necessarily built by Tri County Builders, LLC.

